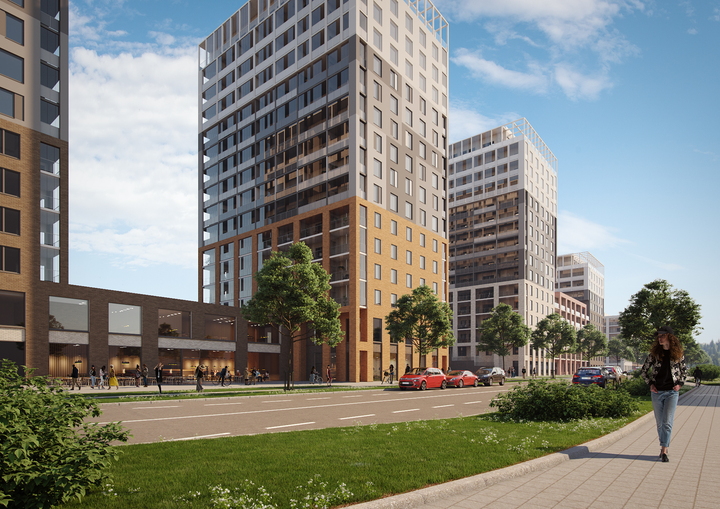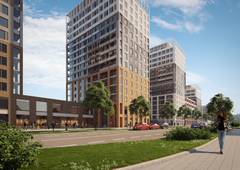Tiilismäenrinne’s plan to bring blocks of flats, commercial premises and a daycare centre to Kiviruukki

Tiilismäenrinne is located to the north of Länsiväylä, close to Kivenlahti metro station. The existing industrial and storage buildings would be replaced by blocks of flats, commercial premises, a daycare centre and a multi-floor carpark. The forested area would remain a habitat and passageway for the flying squirrels.
The plan proposal also reflects the residents’ views. For example, the area around Ruukintie, in particular, has been made more vibrant and diverse. The carpark building and the blocks of flats closest to the adjacent small residential houses have also been lowered on the residents’ request.
Currently, the lowest blocks of flats are proposed to have 5–6 floors. The area’s calculated number of residents, as well as the plan’s total amount of floor space, have been reduced from the earlier versions. However, the tallest buildings still have 16 floors. They are located in the southern part of the area, along Ruukintie.
The City Planning Committee will discuss the proposed detailed plan at its meeting on 23 November 2022. If the plan is made available for viewing, a meeting will be held for residents for information and discussions. Further information will be updated on the planning project website and the City of Espoo’s Facebook page.
Kiviruukki’s new partial master plan steering the work
Tiilismäenrinne is part of Kiviruukki’s more extensive urban area, whose partial master plan entered into force recently. The old industrial area in Kiviruukki will be replaced by a green and densely built urban area consisting of homes, jobs and services. The area also has an important circular and bioeconomy innovation centre that brings together research and training operators and businesses.
The City received no complaints against the partial master plan, approved in January 2022, which allowed the plan to gain legal force swiftly.
Keywords
Contacts
Lauri KolttolaTiilismäenrinne detail plan rapporteur, ArchitectEspoo city planning
Tel:+358 40 670 4920lauri.kolttola@espoo.fiImages

Links
About Espoon kaupunki - Esbo stad
 Espoon kaupunki - Esbo stad
Espoon kaupunki - Esbo stadPL 1 / PB 1
02070 ESPOON KAUPUNKI / ESBO STAD
+358 9 816 21http://www.espoo.fi
Subscribe to releases from Espoon kaupunki - Esbo stad
Subscribe to all the latest releases from Espoon kaupunki - Esbo stad by registering your e-mail address below. You can unsubscribe at any time.
Latest releases from Espoon kaupunki - Esbo stad
Kaupunginhallitus: Espooseen uusi rekrytointituki vuodelle 202615.12.2025 19:48:30 EET | Tiedote
Espoo ottaa ensi vuonna käyttöön uuden rekrytointituen tukemaan espoolaisten nuorten ja vieraskielisten työnhakijoiden työllistymistä. Rekrytointituen kohdentamista puoltaa se, että nuorten ja vieraskielisten työttömyys on kasvanut, mikä edellyttää vaikuttavia, kohdennettuja toimia.
Espoo vahvistaa asemaansa Suomen startup-keskuksena15.12.2025 14:39:16 EET | Tiedote
Tuore selvitys paljastaa Espoon startup-ekosysteemin olevan Suomen kansainvälisin ja kilpailukykyisin. Kaupungissa on poikkeuksellisen vahva tutkimuksesta kaupallistamiseen ja skaalaamiseen ulottuva polku, mikä näkyy yksityisten sijoitusten suuressa määrässä, nopeassa liikevaihdon kasvussa sekä laajassa teknologiakirjossa kvanttitekniikasta avaruusteknologiaan. Syksyllä 2025 tehty startup-selvitys julkaistiin 15. joulukuuta 2025.
Konserni- ja tilajaosto hyväksyi Pääkaupunkiseudun Kierrätyskeskus Oy:n osakassopimuksen15.12.2025 11:03:51 EET | Tiedote
Kaupunginhallituksen konserni- ja tilajaosto hyväksyi Pääkaupunkiseudun Kierrätyskeskus Oy:n osakassopimuksen ja Niittykummun vanhan päiväkodin korvaavan Keltaperhon päiväkodin hankesuunnitelman.
Info från nämnden Svenska rum 11.12.202511.12.2025 20:14:04 EET | Pressmeddelande
På årets sista möte beviljade nämnden statsunderstöd för grundläggande konstundervisning och beslutade att höja kommuntillägget för stöd av privat vård av barn.
Västbanan: Statens och de deltagande kommunernas ekonomiska insatser förblir oförändrade11.12.2025 10:00:05 EET | Pressmeddelande
Kyrkslätts beslut på måndagen att förkasta Västbanan Ab:s aktieägaravtal föranleder inte nya beslut av Esbo och Åbo fullmäktige.
In our pressroom you can read all our latest releases, find our press contacts, images, documents and other relevant information about us.
Visit our pressroom