Italian Lasa marble being proposed as the new facade cladding for Finlandia Hall
8.6.2020 09:00:00 EEST | Helsingin kaupunki, kaupunkiympäristön toimiala | Press release
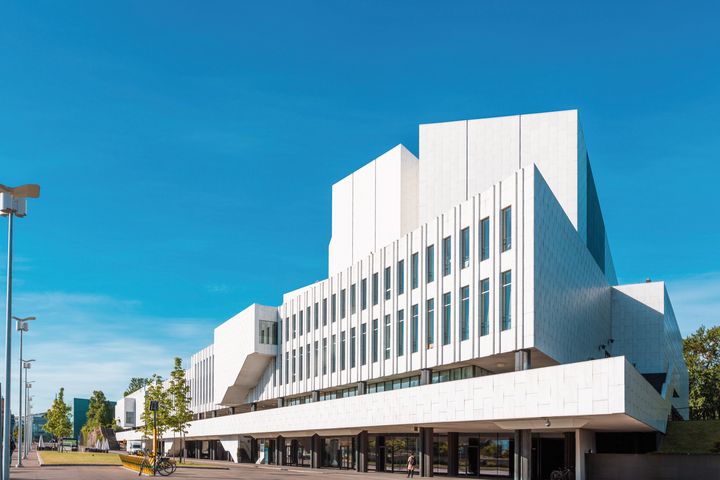
The Buildings and Public Areas Sub-committee of the City of Helsinki Urban Environment Committee will discuss the supplementation of the project plan of Finlandia Hall’s renovation regarding the facade on 11 June 2020. Otherwise, the project plan was completed in 2019. The project plan also included decisions on construction costs, including the cost of facade material.
The choice of facade material has been prepared for years. Durable marble types and alternative materials, both natural stone and industrially manufactured products, have been surveyed for the facade. In 2018, a test wall was erected on the roof of Finlandia Hall, where a total of eight possible facade materials have been tested. The materials have also been tested in laboratory experiments, for example by accelerating their ageing.
The Lasa Bianco Nuvolato marble, mined from the South Tyrol region, is similar in colour and pattern to the original Carrara marble, so it realises Alvar Aalto’s vision of Finlandia Hall well and the objectives of the protection decision at the same time.
Based on the test results, the lifespan of Lasa marble is estimated to be at least 50 years. The tests did not show Lasa marble to have the bowing effect common to many marble types. In addition to this, there is evidence of the durability of Lasa marble on the facades of reference buildings.
‘Finlandia Hall encapsulates the important themes in Alvar Aalto’s production and is one of his most internationally renowned works. The City of Helsinki has carefully prepared the facade project, and the research has been very thorough. Marble is a key element in the building’s architectural identity and binds together the building’s interior and facades, which form an inseparable architectural ensemble.
From the perspective of building protection, it is especially important and positive that the renovation of the facade can combine both marble and durability,’ says senior architect Sirkkaliisa Jetsonen from the Finnish Heritage Agency.
Facade to be completely renewed
Finlandia Hall’s 11,000 facade panels, their fastenings and the thermal insulation will be renewed. The surface area of the panels is 7,000 square meters.
The construction costs calculated based on the project plan are 119 million euros. The facade costs will make up some 12–15% of the overall costs, of which the material costs are less than half.
A monitoring programme has been prepared for the quality assurance of Lasa marble in cooperation with the supplier. The entire production chain of the stone is reliable and traceable, as the stone is mined and the panels manufactured by the same company.
Finlandia Hall will serve throughout the renewal project
Finlandia Hall will continue to be used as a conference and event centre throughout the renewal project.
Finlandia Hall is a heavily used event centre for concerts, conferences, trade fairs, corporate events and celebrations, with about 800 events held annually. During its 50-year history, Finlandia Hall has become the most internationally known conference centre and concert hall in Finland.
Thanks to the renewal project, the building will also receive facilities for new services. For example, an audiovisual exhibition and a design shop are being planned. In order for the restaurant to continue to be able to serve large events and conferences, the kitchen will be modernised.
Thanks to an event space called Little Finlandia, Finlandia Hall will remain open to customers throughout the renewal project. The plans for Little Finlandia have progressed during the spring of 2020, and the City is currently tendering for a contractor for the building.
The main building of Finlandia Hall, completed in 1971, is nearly 50 years old. According to condition examinations, the building is in need of an extensive renovation. Finlandia Hall will be repaired and restored from top to bottom and renovated from the plumbing to the facade. New services targeted at consumers will be located in the building while observing Alvar Aalto’s legacy and the protection the construction enjoys.
The modernisation will start in early 2022 and take about 2.5 years. The work will be completed and the building taken into use in two phases: the conference wing in spring 2023, and the main building in summer 2024.
Keywords
Contacts
Renewal project
City of Helsinki
Urban Environment Division
Sari Hildén
Head of Built Assets Management
tel. +358 (0)50 559 2125, please send any callback request messages via SMS sari.hilden@hel.fi
Finnish Heritage Agency
Sirkkaliisa Jetsonen
Senior Architect
tel. +358 (0)295 33 6274
sirkkaliisa.jetsonen@museovirasto.fi
Finlandia Hall Ltd
CEO Johanna Tolonen
tel. +358 (0)40 551 3168
johanna.tolonen@finlandiatalo.fi
Images
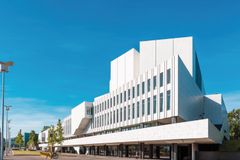
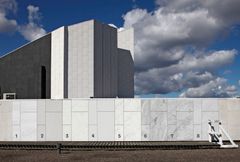
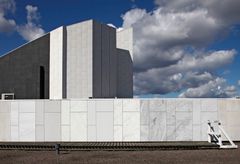
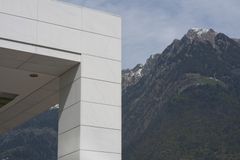
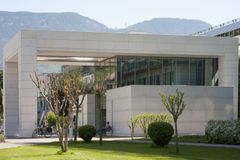
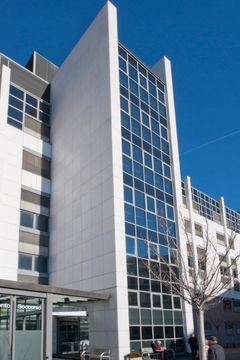
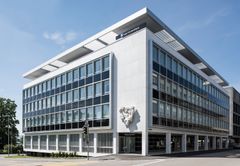
Links
- Lasa Marmo online
- Media bulletin 15 January 2020: Finlandia Hall to serve customers during the renovation – decision to be made on the project plan for the temporary facilities called Little Finlandia
- Media bulletin 4 February 2019: Renewal of Finlandia Hall to the 2020s – project plan advancing to decision-making phase
- Photos and an infographic of Finlandia Hall in the City’s Media Bank
- The sub-committee’s meeting materials (in Finnish)
About Helsingin kaupunki, kaupunkiympäristön toimiala
 Helsingin kaupunki, kaupunkiympäristön toimiala
Helsingin kaupunki, kaupunkiympäristön toimialaPL 58200, 00099 Helsingin kaupunki
09 310 2611http://www.hel.fi/kaupunkiymparisto
Kaupunkiympäristön toimiala huolehtii Helsingin kaupunkiympäristön suunnittelusta, rakentamisesta ja ylläpidosta, rakennusvalvonnasta sekä ympäristöön liittyvistä palveluista.
Subscribe to releases from Helsingin kaupunki, kaupunkiympäristön toimiala
Subscribe to all the latest releases from Helsingin kaupunki, kaupunkiympäristön toimiala by registering your e-mail address below. You can unsubscribe at any time.
Latest releases from Helsingin kaupunki, kaupunkiympäristön toimiala
Kaupunkiympäristölautakunnan päätöstiedote 3.2.20263.2.2026 19:43:59 EET | Tiedote
Helsingin kaupunkiympäristölautakunta kokoontui tiistaina 3.2.2026. Kokouksen päätöstiedote (yhteenveto tehdyistä päätöksistä) on julkaistu kaupungin verkkosivuilla: Päätöstiedote » Päätöstiedote näkyy verkkosivuilla siihen asti kun kokouksen pöytäkirja julkaistaan. Pöytäkirja korvaa valmistuttuaan päätöstiedotteen.
Mer omfattande miljöstatistik om Helsingfors är nu lättillgängligt2.2.2026 12:18:53 EET | Pressmeddelande
Helsingfors miljöstatistik beskriver bland annat naturens och vattendragens tillstånd, stadens växthusgasutsläpp, markanvändning och trafik. Miljöstatistiken har uppdaterats och kompletterats under år 2025. Den är nu tydligare, enklare att använda och tekniskt mer effektiv.
Kattavaa tilastotietoa Helsingin ympäristöstä nyt helposti saatavilla2.2.2026 12:18:53 EET | Tiedote
Helsingin ympäristötilasto kuvaa muun muassa luonnon ja vesistöjen tilaa, kaupungin kasvihuonekaasupäästöjä, maankäyttöä ja liikennettä. Ympäristötilastoa on uudistettu ja täydennetty vuoden 2025 aikana, ja se on nyt selkeä, helppokäyttöinen ja teknisesti toimiva.
Helsingfors planerar att ändra fyra mattvättningsbryggor till vistelse- och badplatser – och anlägga nya mattvättningsställen uppe på land30.1.2026 08:49:46 EET | Pressmeddelande
Alla befintliga mattbryggor tas successivt ur bruk när de når slutet av sin livscykel. Lämpliga bryggor skulle kunna ändras till vistelse- och badplatser.
Helsinki suunnittelee neljän matonpesulaiturin muuttamista oleskelu- tai uimapaikoiksi – uusia kuivan maan matonpesupaikkoja tilalle30.1.2026 08:49:46 EET | Tiedote
Kaikki nykyiset mattolaiturit poistuvat käytöstä vähitellen tullessaan käyttöikänsä päähän. Soveltuvat laiturit voitaisiin muuntaa oleskelu- tai uintipaikoiksi.
In our pressroom you can read all our latest releases, find our press contacts, images, documents and other relevant information about us.
Visit our pressroom