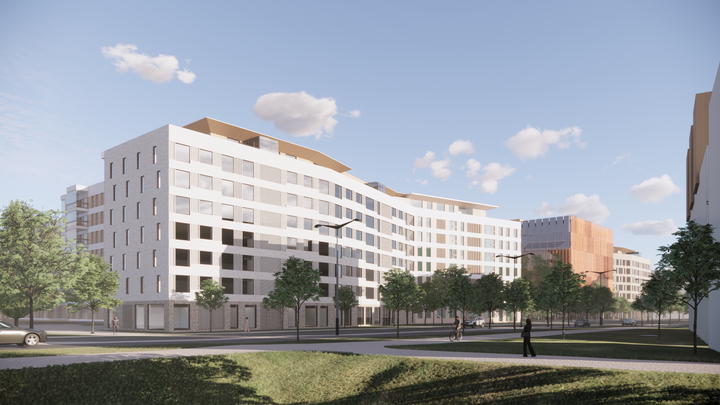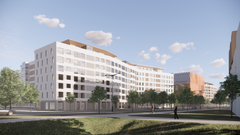Planning of the Metsätonttu area progresses through interaction with residents

The Metsätonttu area is located in the immediate vicinity of the Urheilupuisto metro station in the intersection of Merituulentie and Koivu-Mankkaan tie.
“The owners of the residential block currently located in the area have suggested tearing down the small blocks of flats, which are now in poor condition, and new buildings are being planned for the area. The City of Espoo’s aim is to focus the construction along busy public transport routes and promote the building of a sustainable city. This is why the proposal is also well aligned with the City’s goals,” says architect Toni Saastamoinen, who works for Espoo’s City Planning Department.
The aim of the plan is to fit together the scales of the single-family houses and the Jousenpuisto blocks of flats. Along Koivu-Mankkaantie, the buildings are roughly the same height as those on the side of Jousenpuisto. The highest buildings will be situated in the middle of the block area and, within the block the buildings will get gradually lower towards single-family house area.
Residents hope for a high-quality cityscape with lush greenery
Based on the feedback from the resident workshop and walking tour of the planning area, residents hope for street-level and local services as well as construction that features lush greenery and decreases in height towards the single-family house area. As such, attention has been paid to the design and greenness of the yards and other areas. The construction and landscaping efforts are being steered towards a small-scale solutions that includes enticing details and supports the comfort of the area, especially from the perspective of walking. The green factor tool is used to guide the use of green elements through measures such as favouring bushes and threes instead of lawn areas alone, which also promotes the urban area’s adaptation to climate change.
The perceived height of the buildings will be reduced by means of staggered structures, recessed top floors and undulating facades. Efforts will be made to protect and preserve trees during the construction. As many of the oaks and other trees in Ojauoma will be preserved in the park area being planned on the west side of the block to provide a path for flying squirrels.
The parking facility has been planned to be a communal centre, which could feature a padel court, bicycle workshop and both social and commercial premises, for example. In terms of facades, the intention is to avoid closed off and solid structures and aim for a more vibrant cityscape and greenery in line with the feedback. The plan is to shroud the building with vines. A green roof or solar panels are also planned for the roof.
Climate-wise solutions
A variety of climate-wise solutions have been considered during the design work, such as geothermal heat, material recycling, a high-quality green environment and minimising construction emissions. In addition to this, it is possible to mount solar panels on the facade of the parking facility and roofs of the residential buildings.
The plan solutions also aim to promote sustainable mobility by placing parking spaces slightly further away than normal from the housing units. The central location of the area enables walking, cycling and public transport for the purpose of day-to-day living. The plan regulations also ensure the construction of high-quality bicycle parking.
“The aim of the plan is to design buildings that stand the test of time or, in other words, are flexible in terms of changes, which will extend the life cycles as much as possible. Climate-wise solutions reduce the carbon dioxide emissions caused by construction. In this regard, the best thing you can do is to ensure that a new building does not need to be demolished for a long time,” Saastamoinen says.
The City Planning Committee will process the release of the plan proposal for public viewing in its meeting on 1 March 2023.
Keywords
Contacts
Toni SaastamoinenArchitectCity of Espoo, City Planning Department
Tel:+358 (0)40 634 8272Images

Links
About Espoon kaupunki - Esbo stad
 Espoon kaupunki - Esbo stad
Espoon kaupunki - Esbo stadPL 1 / PB 1
02070 ESPOON KAUPUNKI / ESBO STAD
+358 9 816 21http://www.espoo.fi
Subscribe to releases from Espoon kaupunki - Esbo stad
Subscribe to all the latest releases from Espoon kaupunki - Esbo stad by registering your e-mail address below. You can unsubscribe at any time.
Latest releases from Espoon kaupunki - Esbo stad
Kaupunginhallitus sai selvityksen alueellisista erityisluokista12.5.2025 18:06:04 EEST | Tiedote
Kaupunginhallitus sai selvityksen alueellisista erityisluokista ja päätti, että kasvun ja oppimisen lautakunnan päätökset pysyvät voimassa.
Viimeinen iso yleisötapahtuma Keran halleilla 14.6. – ohjelmassa mm. Windows95man, kärrysauna ja kisailua.12.5.2025 12:30:13 EEST | Tiedote
Espoossa sijaitsevien Keran Hallien toiminta päättyy tänä kesänä. End of an (K)ERA -läksiäisjuhla kokoaa lauantaina 14.6. Hallien toimijat järjestämään näköistään ohjelmaa ja antamaan Halleille arvoisensa päätöksen. Koko päivälle levittäytyvästä ohjelmakattauksesta löytyy taatusti jokaiselle jotain, ja illan kruunaa Windows95manin DJ-keikka. Tapahtuma on maksuton ja kaikille avoin.
Tiedote kasvun ja oppimisen lautakunnan kokouksesta 7.5.20257.5.2025 21:31:18 EEST | Tiedote
Kasvun ja oppimisen lautakunta hyväksyi Keltaperhon päiväkodin tarveselvityksen. Lautakunta hyväksyi myös Lähderannan koulun tarveselvityksen. Kasvun ja oppimisen lautakunta päätti, että kasvun ja oppimisen toimiala luovuttaa Matinkylän monitoimitalossa sijaitsevan teatterisalin sekä siihen liittyvän lämpiön hallintaoikeuden kulttuurilautakunnan hallintaan. Lautakunta hyväksyi esitetyt opiskelijoille annettavan tuen muutoksiin liittyvät tarkennukset Espoon kaupungin lukiokoulutuksen opetussuunnitelmaan. Lautakunta hyväksyi periaatteet huoltajien kanssa tehtävälle yhteistyölle Espoon kaupungin lukioissa.
Tilastot ja tutkimukset -kuukausitiedote toukokuu 20257.5.2025 16:58:57 EEST | Tiedote
Toimintaympäristön tila Espoossa 2025 -tietopaketti on julkaistu espoo.fi-sivuilla. Espoon väkiluku oli maaliskuun 2025 lopussa ennakkotietojen mukaan 322 180. Pitkäaikaistyöttömien määrä lähestyy korona-ajan huippua.
Alberga centrum får ett nytt utseende norr om banan7.5.2025 08:35:35 EEST | Pressmeddelande
Framtidens byggande som grundar sig på den internationella idétävlingen om Alberga formar stadsmiljön norr om banan avsevärt. Det trivsamma grönskande och trygga gångnätet kring centrumområdet förenar i framtiden centrumområdet via Gransbacken ända till idrottsparken. Hela Alberga centrumområde blir en sammanhängande stadsmiljö när däckkonstruktionen över banan förenar centrumen på båda sidorna om banan med varandra.
In our pressroom you can read all our latest releases, find our press contacts, images, documents and other relevant information about us.
Visit our pressroom