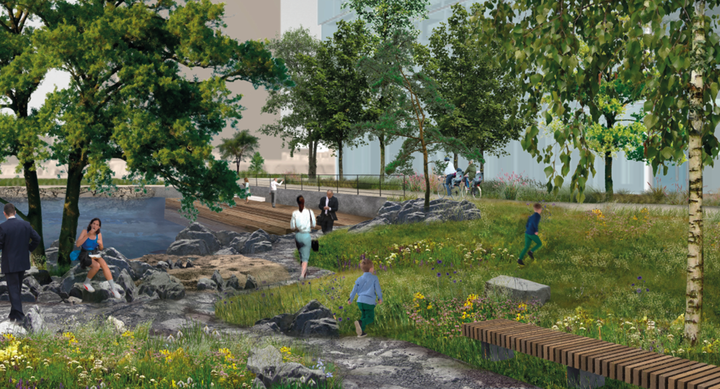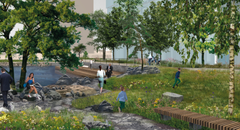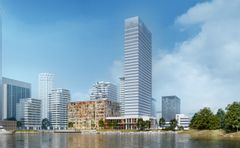Pleasant park and impressive tower blocks to be constructed on the Keilaniemi waterfront

The Keilaranta detailed plan is part of the wider efforts to develop the Keilaniemi district.The area is intended to become an world-class hub for business, research and innovation as well as a comfortable residential area. Keilaniemi is located along excellent transport connections, right by the the metro station and Jokeri Light Rail line.
“The district that is now taking shape will boast a wealth of housing units, jobs and services. It is important for us to balance the tall buildings with green urban environments at a more “human” scale.The Keilaniemi of the future will provide comfortable urban living by the sea, public transport connections and services”, describes Suur-Tapiola’s Regional Architect Sampo Sikiö.
Espoo’s City Planning Committee will process the Keilaranta plan proposal in its meeting on 2 April 2023. If the Committee approves the plan proposal for public viewing, residents will be able to comment on it from 15 May to 14 June 2023.
The new park will diversify the nature and recreational use of the area
The new Keilarannanpuisto park will serve not only the residents and employees of the area but all those how use the Rantaraitti waterfront walkway. The new park will be situated at the southern edge of the block to be constructed on reclaimed shore area.
“The plan defines that the waterfront construction will be carried in a way that strengthens natural biodiversity. For example, new substrates and habitats for plants and creatures can be added by terracing the shore. This is a good example of how detailed planning can increase and strengthen urban nature”, says the plan's Landscape Architect Jenny Asanti in summary.
The most visually impressive part of the park will be the Keilarannanaukio square, which is intended to have a piece consisting of art and landscape architecture in its centre. Space for “green rooms” formed by vegetation has been reserved in the middle of the Valovirta street area. They will provide comfortable passage, protected from wind and sun.The main walking and cycling routes run along the edges of the street area.
The tower blocks will house flats, offices, a hotel and a conference centre
The plan proposal for the public Keilarannanpuisto park also includes five tower blocks. The highest is the 34-storey hotel and congress centre, which will be connected to an eight-storey office building. The tower blocks intended as residential buildings will feature 24 and 17 storeys. The office buildings will have 20 and 14 storeys.
If the Keilaranta plan is executed, it will include constructing an additional 90,000 floor square metres in the area. The new parking space will be located in the upcoming underground parking facility.
The plans for the hotel and conference centre have been made by the Norwegian AB Invest AS. The developers of the residential office buildings are Skanska and eQ Asset Management Ltd.Currently, the planning area contains three older office buildings, one of which also holds a day care centre.
Keywords
Contacts
Matias KallioPlanning Engineer, Detailed Planning
Tel:+358 43 8254590matias.L.kallio@espoo.fiAntti MäkinenProject Director
Tel:+358 50 593 1339antti.o.makinen@espoo.fiImages
Links
About Espoon kaupunki - Esbo stad
 Espoon kaupunki - Esbo stad
Espoon kaupunki - Esbo stadPL 1 / PB 1
02070 ESPOON KAUPUNKI / ESBO STAD
+358 9 816 21http://www.espoo.fi
Subscribe to releases from Espoon kaupunki - Esbo stad
Subscribe to all the latest releases from Espoon kaupunki - Esbo stad by registering your e-mail address below. You can unsubscribe at any time.
Latest releases from Espoon kaupunki - Esbo stad
Tiedote kasvun ja oppimisen lautakunnan kokouksesta 7.5.20257.5.2025 21:31:18 EEST | Tiedote
Kasvun ja oppimisen lautakunta hyväksyi Keltaperhon päiväkodin tarveselvityksen. Lautakunta hyväksyi myös Lähderannan koulun tarveselvityksen. Kasvun ja oppimisen lautakunta päätti, että kasvun ja oppimisen toimiala luovuttaa Matinkylän monitoimitalossa sijaitsevan teatterisalin sekä siihen liittyvän lämpiön hallintaoikeuden kulttuurilautakunnan hallintaan. Lautakunta hyväksyi esitetyt opiskelijoille annettavan tuen muutoksiin liittyvät tarkennukset Espoon kaupungin lukiokoulutuksen opetussuunnitelmaan. Lautakunta hyväksyi periaatteet huoltajien kanssa tehtävälle yhteistyölle Espoon kaupungin lukioissa.
Tilastot ja tutkimukset -kuukausitiedote toukokuu 20257.5.2025 16:58:57 EEST | Tiedote
Toimintaympäristön tila Espoossa 2025 -tietopaketti on julkaistu espoo.fi-sivuilla. Espoon väkiluku oli maaliskuun 2025 lopussa ennakkotietojen mukaan 322 180. Pitkäaikaistyöttömien määrä lähestyy korona-ajan huippua.
Alberga centrum får ett nytt utseende norr om banan7.5.2025 08:35:35 EEST | Pressmeddelande
Framtidens byggande som grundar sig på den internationella idétävlingen om Alberga formar stadsmiljön norr om banan avsevärt. Det trivsamma grönskande och trygga gångnätet kring centrumområdet förenar i framtiden centrumområdet via Gransbacken ända till idrottsparken. Hela Alberga centrumområde blir en sammanhängande stadsmiljö när däckkonstruktionen över banan förenar centrumen på båda sidorna om banan med varandra.
Leppävaaran keskusta saa uuden ilmeen radan pohjoispuolella7.5.2025 08:35:35 EEST | Tiedote
Leppävaaran kansainväliseen ideakilpailuun perustuva tulevaisuuden rakentaminen muokkaa kaupunkiympäristöä radan pohjoispuolella merkittävästi. Keskusta-alueen ympärillä kulkeva viihtyisän vehreä ja turvallinen jalankulkureitistö yhdistää tulevaisuudessa keskusta-alueen Gransinmäen kautta aina urheilupuistoon asti. Koko Leppävaaran keskusta-alueesta muodostuu yhtenäinen kaupunkiympäristö, kun radan yli kulkeva kansirakenne yhdistää keskustat radan molemmin puolin toisiinsa.
Leppävaara city centre gets a new look on the north side of the track7.5.2025 08:35:35 EEST | Press release
Building the future based on the Leppävaara international idea competition will significantly shape the urban environment north of the track. In the future, a cosy lush and safe pedestrian route running around the city centre area will connect the city centre via Gransinmäki to the sports park. The entire Leppävaara city centre area becomes a cohesive urban environment, as the deck structure running across the track connects the centres on both sides of the track.
In our pressroom you can read all our latest releases, find our press contacts, images, documents and other relevant information about us.
Visit our pressroom

