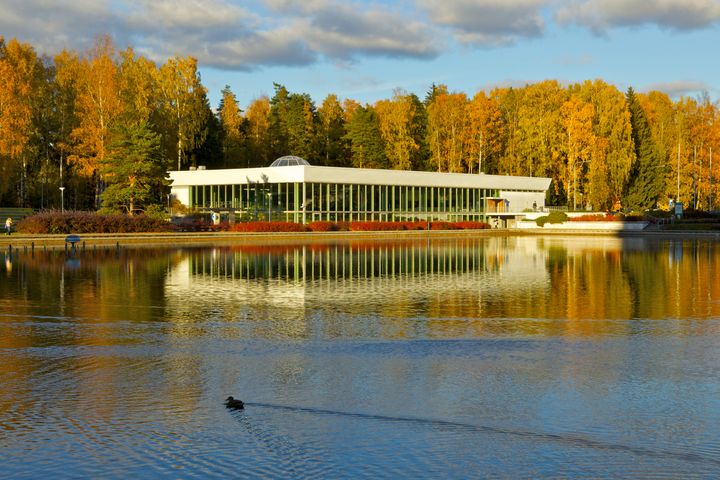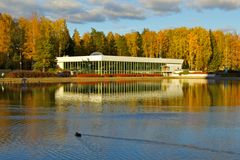Tapiola Swimming Hall to be renovated in keeping with its original architecture

Completed in 1965 and designed by architect Aarne Ervi, Tapiola Swimming Hall is a key part of the Tapiola urban centre designed by Ervi. The swimming hall consists of the original building completed in 1965 and an extension completed in 2005, which houses a multi-use pool, a wading pool and a gym. In addition to these, the swimming hall includes an outdoor jumping pool and a wading pool for children with stands.
The renovation will include the building of a new extension at the eastern end of the building that will improve the functionality of the changing rooms and washing facilities. The new extension will be adapted to the original appearance of the swimming hall.
The importance of the swimming hall to the cityscape and building art and its architectural values will be taken into account and preserved in the planning and implementation of the new structures and repairs. The indoor facilities of the swimming hall will be almost completely rebuilt, but in keeping with the original appearance of the building.
“The plan is to improve the functionality of the swimming hall taking into account its status as a protected building,” says Deputy Mayor for Urban Evironment Olli Isotalo.
The outdoor jumping pool, wading pool and stands will also be rebuilt in line with the building’s original appearance, in addition to which the project will include the construction of a small changing room building. The extension completed in 2005 will also be renovated insofar as necessary.
The architectural solutions will be further clarified as the planning progresses in cooperation with the Finnish Heritage Agency, among other parties. The swimming hall has been designated as an architecturally valuable building in the local detailed plan.
The renovation is estimated to cost EUR 42–46 million.
Surroundings of the Keskusallas pool being redeveloped as a whole
Tapiola is a built cultural heritage site of national significance. The Tapiola urban centre includes the swimming hall, a church, a school, a hotel, Tapiola Central Tower and Espoo Cultural Centre, which are all located around the Keskusallas pool. Buildings and structures designed by Ervi include Tapiola Central Tower, Tapiontori Shopping Centre and the Keskusallas pool.
“The surroundings of the Keskusallas pool in the heart of Tapiola are being redeveloped with the aim of making them even more pleasant and diverse,” states Project Director Antti Mäkinen.
Espoo Cultural Centre is being expanded with the construction of a new performance hall, which will replace Revontulihalli currently used by Espoo City Theatre. The extension will be constructed above ground at the northern edge of Kulttuuriaukio square.
Espoo is redeveloping the entire Kulttuuriaukio square into a pleasant and coherent urban space that can be used to organise various events.
Tapiola’s most notable landmark, the 13-storey Central Tower, is also awaiting renovation. Finnish real estate development and investment company HGR Property Partners Oy is planning on acquiring all the shares of the Tapiola Central Tower real estate company and starting an extensive renovation and redevelopment project to turn the building into a business and office complex.
The renovation of Tapiola Church, designed by Aarno Ruusuvuori and built in 1965, was completed at the turn of the year.
Tapiola is the only district centre without an operational swimming hall
Tapiola Swimming Hall has remained closed since 2016. Over the years, it has even been suggested that the swimming hall should be demolished, but this option has been dismissed due to the cultural and historical value of the building. In 2021, Espoo decided that the swimming hall would be renovated.
Tapiola is currently the only one of Espoo’s five district centres without an operational swimming hall. This is despite numerous potential users, as the Tapiola major district is home to 50,000 people, with the population expected to increase to 60,000 in the next ten years.
The swimming hall is an integral part of the Tapiola urban centre. It is also easy to reach by metro and bus.
The City Board will discuss the project plan for Tapiola Swimming Hall on Monday 2 May. After this, the project plan will still need to be approved by the City Council.
Keywords
Contacts
Olli IsotaloDeputy Mayor for Urban Environment
Tel:+358 50 593 3359olli.isotalo@espoo.fiAntti MäkinenProject Directorkaupunkiympäristö, esikunta
Tel:+358 50 593 1339antti.o.makinen@espoo.fiImages

Links
About Espoon kaupunki - Esbo stad
 Espoon kaupunki - Esbo stad
Espoon kaupunki - Esbo stadPL 1 / PB 1
02070 ESPOON KAUPUNKI / ESBO STAD
+358 9 816 21http://www.espoo.fi
Subscribe to releases from Espoon kaupunki - Esbo stad
Subscribe to all the latest releases from Espoon kaupunki - Esbo stad by registering your e-mail address below. You can unsubscribe at any time.
Latest releases from Espoon kaupunki - Esbo stad
Tiedote kasvun ja oppimisen lautakunnan kokouksesta 7.5.20257.5.2025 21:31:18 EEST | Tiedote
Kasvun ja oppimisen lautakunta hyväksyi Keltaperhon päiväkodin tarveselvityksen. Lautakunta hyväksyi myös Lähderannan koulun tarveselvityksen. Kasvun ja oppimisen lautakunta päätti, että kasvun ja oppimisen toimiala luovuttaa Matinkylän monitoimitalossa sijaitsevan teatterisalin sekä siihen liittyvän lämpiön hallintaoikeuden kulttuurilautakunnan hallintaan. Lautakunta hyväksyi esitetyt opiskelijoille annettavan tuen muutoksiin liittyvät tarkennukset Espoon kaupungin lukiokoulutuksen opetussuunnitelmaan. Lautakunta hyväksyi periaatteet huoltajien kanssa tehtävälle yhteistyölle Espoon kaupungin lukioissa.
Tilastot ja tutkimukset -kuukausitiedote toukokuu 20257.5.2025 16:58:57 EEST | Tiedote
Toimintaympäristön tila Espoossa 2025 -tietopaketti on julkaistu espoo.fi-sivuilla. Espoon väkiluku oli maaliskuun 2025 lopussa ennakkotietojen mukaan 322 180. Pitkäaikaistyöttömien määrä lähestyy korona-ajan huippua.
Alberga centrum får ett nytt utseende norr om banan7.5.2025 08:35:35 EEST | Pressmeddelande
Framtidens byggande som grundar sig på den internationella idétävlingen om Alberga formar stadsmiljön norr om banan avsevärt. Det trivsamma grönskande och trygga gångnätet kring centrumområdet förenar i framtiden centrumområdet via Gransbacken ända till idrottsparken. Hela Alberga centrumområde blir en sammanhängande stadsmiljö när däckkonstruktionen över banan förenar centrumen på båda sidorna om banan med varandra.
Leppävaaran keskusta saa uuden ilmeen radan pohjoispuolella7.5.2025 08:35:35 EEST | Tiedote
Leppävaaran kansainväliseen ideakilpailuun perustuva tulevaisuuden rakentaminen muokkaa kaupunkiympäristöä radan pohjoispuolella merkittävästi. Keskusta-alueen ympärillä kulkeva viihtyisän vehreä ja turvallinen jalankulkureitistö yhdistää tulevaisuudessa keskusta-alueen Gransinmäen kautta aina urheilupuistoon asti. Koko Leppävaaran keskusta-alueesta muodostuu yhtenäinen kaupunkiympäristö, kun radan yli kulkeva kansirakenne yhdistää keskustat radan molemmin puolin toisiinsa.
Leppävaara city centre gets a new look on the north side of the track7.5.2025 08:35:35 EEST | Press release
Building the future based on the Leppävaara international idea competition will significantly shape the urban environment north of the track. In the future, a cosy lush and safe pedestrian route running around the city centre area will connect the city centre via Gransinmäki to the sports park. The entire Leppävaara city centre area becomes a cohesive urban environment, as the deck structure running across the track connects the centres on both sides of the track.
In our pressroom you can read all our latest releases, find our press contacts, images, documents and other relevant information about us.
Visit our pressroom