“Klyyga” wins the architectural and conceptual design competition for Elielinaukio and Asema-aukio

In October, proposals named Albero and Klyyga were selected for inclusion in the second phase of the architectural and conceptual design competition for Elielinaukio and Asema-aukio. Both proposals met the competition programme’s requirements. The panel selected Klyyga, a distinctive design consisting of buildings tapering upwards. It was described as characterful and architecturally independent. The use of space on the ground floor takes good account of the pedestrian flows and creates a new indoor and outdoor space in the city centre. The Vltava building is integrated into the project better than in any of the other competition entries. The geometric façade looks different when viewed from different directions and ties the project to the valuable buildings that surround it.
The panel believes that the work has a strong sense of identity and will be able to withstand further development without losing its originality. The proposal represents the creative new architecture of the 2020s, with a belief in the future. Klyyga has the same sense of attitude as Eliel Saarinen’s Helsinki Central Railway Station did when it was first proposed. The panel praised the way the winning proposal had been developed in response to feedback over the course of the competition. The changes reflected the adaptability of the design and the expertise of the team that prepared it.
According to the panel, Klyyga is a good basis for further planning and work on the local detailed plan. The competition was held anonymously, and it was only after the decision was announced that the designer was revealed as the internationally renowned architectural firm Snøhetta, which has won several major architectural competitions. Partners in the proposal were Architects Davidsson Tarkela and the consulting firm WSP Finland among others. Among Snøhetta’s most famous buildings are Bibliotheca Alexandrina, a library, museum, and conference centre in Alexandria, Egypt, the new Oslo Opera House, and the National 9/11 Memorial at Ground Zero in New York.
Klyyga will create a cosy urban square
In addition to high-quality architecture, the competition aimed to make the area more pleasant and amenable to pedestrians. This aim supports the City of Helsinki’s strategic policy to rejuvenate the urban core and expand the pedestrian city centre. Elielinaukio and Asema-aukio are at the confluence of two major pedestrian axes in the city centre, and the renovated area will support these. Klyyga will free up Asema-aukio from motor traffic and expand the largest squares in the urban core to create a single space. At the same time, the existing pedestrian city centre will expand dramatically.
“Helsinki’s strategic goal is to make the city centre more vibrant than before. The outcome of the architectural competition for Elielinaukio and Asema-aukio will advance this goal, and I think it will create a good basis for further planning in the area. In the coming phases, special attention must be paid to how the urban space in Asema-aukio and Postikatu can be designed as a pedestrian environment to provide maximum comfort. Naturally, an interesting and architectonically high-quality cityscape is a prerequisite for this location,” states Deputy Mayor Anni Sinnemäki.
Next steps: further design and preparation of a local detailed plan
Feedback on the proposals was collected using the online Voice Your Opinion service twice during the competition. The respondents did not form a clear majority in favour of either design, but the size of the proposed buildings was criticised. Respondents appreciated the functional urban squares, spaciousness, and preservation and addition of green areas. The panel reviewed the respondents’ opinions of the competition proposals and the general development of the urban environment.
The winning competition entry points the way for future the area’s future land use and distribution of buildings, and these will be developed as part of further planning to align them more closely with the cityscape and functional goals. Creating a pleasant and attractive urban space, ensuring excellent conditions for pedestrians, and realising a range of services to strengthen the vibrancy of the city centre are particularly important goals. Examples of attractive urban spaces are carefully designed squares and pedestrian and cycling routes.
In the next phase, the preparation of a local detailed plan will begin in collaboration between the winning team, the development company, and the City of Helsinki. The town plan defines the basis for construction. The actual construction planning can begin once the town plan is prepared.
The competition was organised by Elielinaukion kehitys Oy together with the City of Helsinki. The project company is backed by a group of Finnish real estate investors and operators in the area. The panel of judges consisted of the competition organisers, an expert judge from the Finnish Association of Landscape Architects (MARK), and a Finnish expert judge.
For more information about the competition, see neweliel.fi
Keywords
Contacts
Further information about the competition:
Elielinaukion kehitys Oy
Vesa Olkkola
Managing Director
vesa.olkkola@kimvestor.fi
+358 40 544 23 21
Further information about town planning:
City of Helsinki
Perttu Pulkka
Senior Architect
perttu.pulkka@hel.fi
+358 9 310 37465
Images
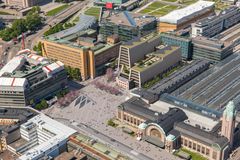
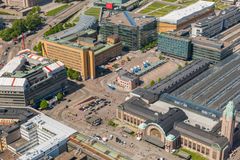
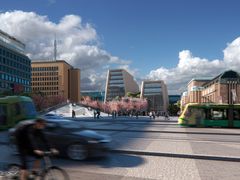
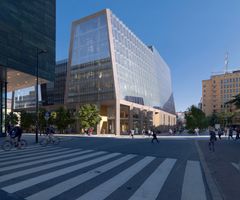
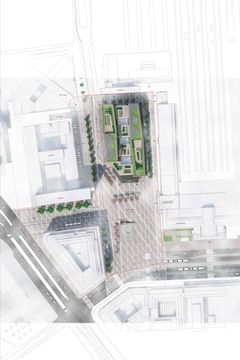
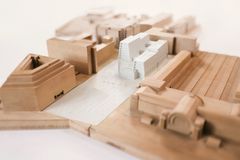
Links
About Helsingin kaupunki, kaupunkiympäristön toimiala
 Helsingin kaupunki, kaupunkiympäristön toimiala
Helsingin kaupunki, kaupunkiympäristön toimialaPL 58200, 00099 Helsingin kaupunki
09 310 2611http://www.hel.fi/kaupunkiymparisto
Kaupunkiympäristön toimiala huolehtii Helsingin kaupunkiympäristön suunnittelusta, rakentamisesta ja ylläpidosta, rakennusvalvonnasta sekä ympäristöön liittyvistä palveluista.
Subscribe to releases from Helsingin kaupunki, kaupunkiympäristön toimiala
Subscribe to all the latest releases from Helsingin kaupunki, kaupunkiympäristön toimiala by registering your e-mail address below. You can unsubscribe at any time.
Latest releases from Helsingin kaupunki, kaupunkiympäristön toimiala
Kulosaaren ja Herttoniemen välinen pätkä Itäbaanaa valmistui etuajassa18.6.2025 10:35:09 EEST | Tiedote
Kilometrin verran uutta kaupungin laadukkainta baanaa on nyt valmiina Tupasaarentien ja Hiihtäjäntien välillä. Urakka valmistui kuukauden etuajassa.
Kaupunkiympäristölautakunnan päätöstiedote 17.6.202517.6.2025 18:59:43 EEST | Tiedote
Helsingin kaupunkiympäristölautakunta kokoontui tiistaina 17.6.2025 kautensa ensimmäiseen kokoukseen. Kokouksen päätöstiedote (yhteenveto tehdyistä päätöksistä) on julkaistu kaupungin verkkosivuilla: Päätöstiedote » Päätöstiedote näkyy verkkosivuilla siihen asti kun kokouksen pöytäkirja julkaistaan. Pöytäkirja korvaa valmistuttuaan päätöstiedotteen.
Esplanadilta joudutaan poistamaan vaarallinen puu16.6.2025 11:29:48 EEST | Tiedote
Puu on kaatumisvaarassa huonon kuntonsa vuoksi. Puu poistetaan juhannusviikon aikana.
Föregångare inom byggande – Blåbärslandet får Finlands första service- och lagerbyggnad tillverkad av återvunnet material13.6.2025 14:48:56 EEST | Pressmeddelande
I Blåbärslandet i Helsingfors färdigställs i slutet av juni en byggnad som till största delen är tillverkad av återanvända byggnadsdelar. Det är fråga om Helsingfors stads pilotprojekt vars lärdomar kommer att utnyttjas även i andra byggprojekt i framtiden.
Rakentamisen edelläkävijä – Suomen ensimmäinen uudelleenkäytetyistä materiaaleista rakennettu huolto- ja varastorakennus valmistuu Mustikkamaalle13.6.2025 14:48:56 EEST | Tiedote
Helsingin Mustikkamaalle valmistuu kesäkuun lopussa rakennus, joka on suurimmaksi osaksi valmistettu uudelleenkäytetyistä rakennusosista. Kyseessä on Helsingin kaupungin pilottiprojekti, jonka oppeja hyödynnetään tulevaisuudessa myös muissa rakennushankkeissa.
In our pressroom you can read all our latest releases, find our press contacts, images, documents and other relevant information about us.
Visit our pressroom