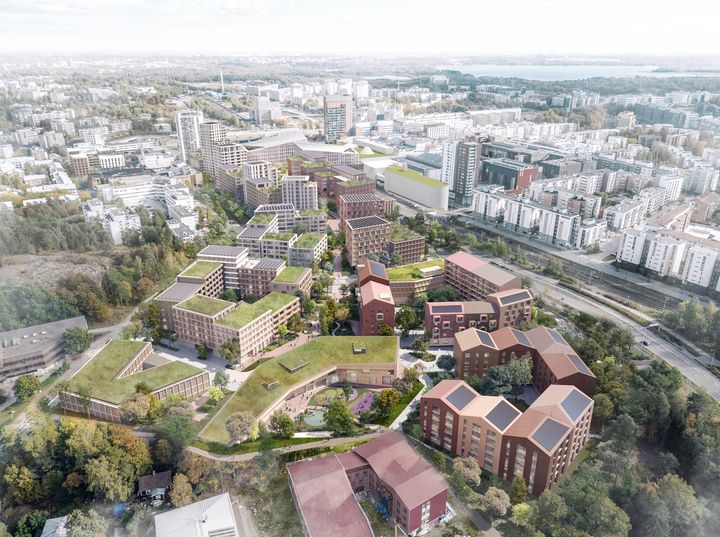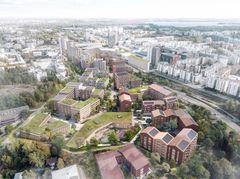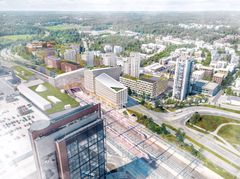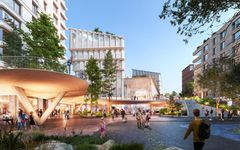Walk Around wins Leppävaara idea competition
The jury has now selected the winner of the Leppävaara idea competition organised by the City of Espoo. The winning entry is Walk Around by the construction company YIT, architecture company Arco, and engineering and consultancy company Ramboll.

The aim of the competition was to find an overall plan for the area north of the railway tracks – one that is of high quality in terms of architecture, urban structure and functionality and increases the recognisability and attractiveness of the area. The plan will steer detailed planning and multi-phase construction in the area over the next 10–20 years.
“Walk Around best met the aim of the competition to build a functionally diverse urban centre where services, housing, jobs, events and recreational opportunities form new and diverse urban structures,” says Olli Isotalo, Espoo’s Deputy Mayor for Urban Environment.
“The plan is ambitious, but the individual buildings and blocks seem realistic and feasible. The central area is compact and efficient, but the block structure becomes lighter and more diverse towards Gransinmäki,” says Mika Rantala, Project Director for Leppävaara.
Deck structure over the tracks connects southern and northern sides
The mobility and transport solutions presented in the winning entry are in many respects functional and well-thought-out, but some of the complex transport solutions require more comprehensive examination. The urban centre relies on public transport, walking and cycling.
The northern and southern sides of the tracks are connected by a deck structure over Turuntie and buildings to be constructed on the deck. According to the plan, residential and workplace blocks would be built on the deck and on the northern side of the tracks. The central block extending across the tracks and Turuntie helps create an integrated Leppävaara area. Commercial premises are mostly located in the area between Sello and Läkkitori.
Alongside the architectural competition, the City of Espoo looked for parties to implement the plans for the competition area through a separate planning reservation application process, which merged into the idea competition during the second phase. The results of the idea competition will be used as selection criteria when deciding on the reservations. The decision on the planning reservations will be made by the Business and Competitiveness Subcommittee of the City Board.
The winner received the most likes
The international two-phase idea competition was organised by the City of Espoo in cooperation with the Finnish Association of Architects (SAFA). The first phase of the competition was an open architectural competition. For the second phase of the competition, the jury selected the five best and most potential entries, which were then further processed into feasible plans for the urban centre.
“The competition format that combines an open architectural competition with a planning reservation process was good and successful,” Rantala says.
During both phases, the competition entries were available online for everyone to like and comment on. A total of 3,500 reactions were received during both phases. The entries were also presented at separate public events in both phases of the competition. The winning entry received the most likes in the second phase.
Keywords
Contacts
Olli IsotaloDeputy Mayor for Urban Environment
Tel:+358 50 593 3359olli.isotalo@espoo.fiMika RantalaProject Director
Tel:+358 46 877 2843mika.j.rantala@espoo.fiJuha KostiainenEVP, Urban Development & ESGYIT Oyj,
Tel:+358 400 721 475juha.kostiainen@yit.fiVesa JänttiArchitecture DirectorArco Architecture Company
Tel:+358 50 541 3170vesa.jantti@arco.fiTommi EskelinenBusiness DirectorRamboll Finland Oy
Tel:+358 40 501 6029tommi.eskelinen@ramboll.fiImages



Links
Alternative languages
Subscribe to releases from Espoon kaupunki - Esbo stad
Subscribe to all the latest releases from Espoon kaupunki - Esbo stad by registering your e-mail address below. You can unsubscribe at any time.
Latest releases from Espoon kaupunki - Esbo stad
Lippulaivan kirjastosta Vuoden kirjasto -finalisti17.5.2024 11:00:00 EEST | Tiedote
Suomen kirjastoseura on valinnut Lippulaivan kirjaston Espoonlahdesta Vuoden kirjasto -kilpailun finalistiksi. Muut finalistit ovat Keravan, Keuruun, Myllypuron ja Pyhäjoen kirjastot. Voittaja julkistetaan Kirjastopäivillä Kuopiossa 5.6.2024.
Tiedote kasvun ja oppimisen lautakunnan nuorisoasiainjaoston kokouksesta 16.5.202416.5.2024 19:24:11 EEST | Tiedote
Kasvun ja oppimisen lautakunnan nuorisoasiainjaosto keskusteli nuorisopalveluiden nuorten nuorisotilakyselyn tuloksista vuodelta 2023, koulunuorisotyön projektin toiminnasta, ManiMiitti 2024 osallistavan budjetoinnin kyselyn tuloksista sekä nuorisopalveluiden toiminnan toteutumisen palvelutuoteluvuista ajalta 1.1.-30.4.2024.
Espoon yleiskaava 2060:n kaavaluonnos tulee nähtäville 3.6.2024 ja asukastilaisuudet alkavat16.5.2024 14:13:34 EEST | Tiedote
Kaupunginhallitus päätti kokouksessaan 13.5.2024 asettaa Espoon yleiskaava 2060:n luonnoksen nähtäville. Yleiskaavassa varaudutaan kaupungin hallittuun kasvuun, jota ohjataan erityisesti raideverkon ympärille. Pientaloalueet pysyvät jatkossakin luonteeltaan pientaloalueina. Kaavaluonnos tulee nähtäville 3.6.2024 ja nähtävilläolo jatkuu aina 3.9.2024 asti. Nähtävilläolon aikana järjestetään useita asukastilaisuuksia eri puolilla kaupunkia.
Espoon Senioripaku on Välkky – pysäkeillä nautitaan liikunnan ja kulttuurielämysten lisäksi kirjaston palveluista16.5.2024 09:20:00 EEST | Tiedote
Senioripaku Välkky kiertää eri puolilla Espoota 21.5. alkaen elokuun loppuun asti.
Mål utarbetas för planläggningen av Musslax i Esbo15.5.2024 13:01:42 EEST | Tiedote
Detaljplaneringen av Musslax inleds med att man utarbetar mål för planområdet. Tyngdpunkterna för målen styr planeringen och det kompletterande byggandet av Musslax småhusområde. I planeringen beaktas förlängningen av Esbo strandpromenad, områdets betydande naturvärden och på området utreds möjligheterna till vinterförvaring av båtar. Stadsplaneringsnämnden behandlar målen för Musslax på sitt möte 22.5.2024.
In our pressroom you can read all our latest releases, find our press contacts, images, documents and other relevant information about us.
Visit our pressroom