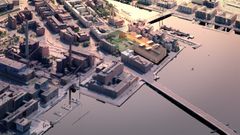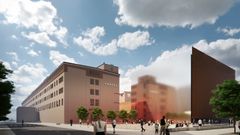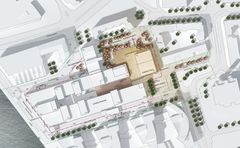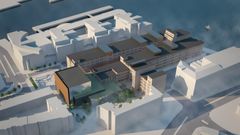
The design of Dance House Helsinki is starting to take shape
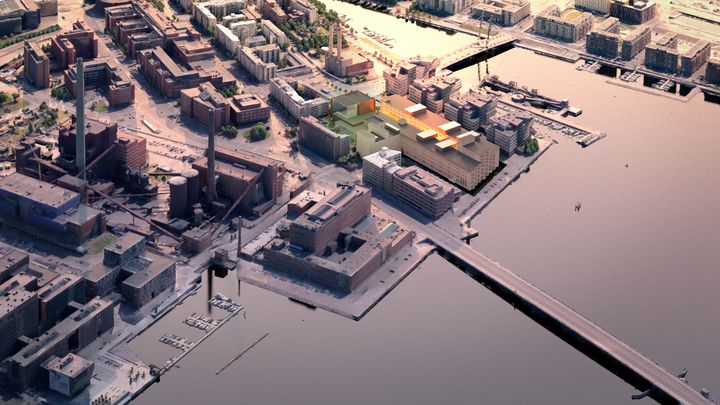
The project plan for the Dance House was announced a year ago in March 2017. During the past year, the plan was complemented architectonically, and during the plan process, the plan has been commented on several stages by both the authorities, neighbours, dance operators and Cable Factory tenants.
Feedback was taken into account in the updated plan
The feedback presented during the plan process has been taken into account in the updated plan announced by Kiinteistö Oy Kaapelitalo and Dance House Helsinki on Tuesday, April 10, 2018. The changes will also protect the architectural tradition of the old factory building more clearly than before. Changes in the use of space have been made so that the space of the house has not been substantially changed.
- Challenges and compromises are commonplace in such projects, but we have had a good and interactive way to go about it. Changes in the plan have been made under the conditions of the dance house, so we have not had to compromise on our intended operations, says Hanna-Mari Peltomäki, the executive director of Dance House Association.
Most important changes
The most important change in the updated plan is to move the dance rehearsal studio from the new building into the old factory building. This has enabled us to have more green space on the north side of the building. At the same time, the height of the new building has been lowered. The move of the rehearsal studio will also make it possible to make better use of the extra space in the building.
Another major change is that the western end of Cable Factory's inner yard is no longer covered. The part of the inner yard that is on the Dance House side, will be covered and serve as a new lobby area. From this heated lobby, there is access to all the Cable Factory’s stairs through a new accessible tunnel. At the same time, the Ruoholahti entrance to the lobby is widened. This way, the view towards the east will remain bright and spacious even in the future.
In addition, with the construction of the dance house, the old factory building is renovated into a “bazaar”. It will be located in the existing Ceramic Center Septaria’s premises and the spaces above it. Cable Factory invites all the tenants and he residents in the neighbourhood to come together and brainstorm on the new bazaar concept. Cable Factory hopes that the works of its tenants could be at display in the marketplace – everything from visual arts to design and ceramics.
- Thanks to these changes, the cultural centre will become an even better place to design, to make and to experience culture in all its various forms, says Kai Huotari, Managing Director of Kiinteistö Oy Kaapelitalo.
Co-operation has been fruitful
Since the start of the project plan two years ago, construction costs have increased significantly in the Helsinki Metropolitan Area, which has posed challenges to the project. However, the updated plans have remained in the original 34.8 million euro cost framework thanks to excellent co-operation.
- Our long and seamless cooperation with the management and the architects has been fruitful. We have been able to find solutions to difficult challenges that satisfy everyone, Huotari says.
The town plan for the Dance House will go through a second round in the board in April, and in the city council in May. If the plan will gain legal force, the construction work will start in summer 2018. The house is due to be completed in early autumn 2020.
Avainsanat
Yhteyshenkilöt
Hanna-Mari Peltomäki, Dance House Association, hanna-mari.peltomaki@tanssintalo.fi, tel. +358 44 513 1069
Kai Huotari, Kiinteistö Oy Kaapelitalo, kai.huotari@kaapelitehdas.fi, tel. +358 50 384 1557
Kuvat
Linkit
Tietoja julkaisijasta
 Kiinteistö Oy Kaapelitalo
Kiinteistö Oy KaapelitaloTallberginkatu 1 C 15
00180 HELSINKI
info@kaapelitehdas.fi, 09 4763 8300http://www.kaapelitehdas.fi
Kaapelitehtaan, N10:n ja Suvilahden kulttuurikeskuksia hallinnoi Helsingin kaupungin omistama Kiinteistö Oy Kaapelitalo, joka omistaa, peruskorjaa ja vuokraa vanhoja teollisuuskiinteistöjä kulttuurikäyttöön.
Kaapelitehdas on Suomen suurimpia kulttuurikeskuksia, jossa toimii mm. 3 museota, 10 galleriaa, ravintoloita ja kahviloita, tanssiteattereita, taidekouluja sekä taiteilijoita, bändejä ja luovien alojen yrityksiä. Kaapelitehtaan yhteydessä toimii myös Tanssin talo.
Suvilahden entisen sähkövoimalan ja kaasulaitoksen alueeseen kuuluu 9 rakennusta, 2 kaasukelloa sekä 2,5 hehtaaria piha-aluetta. Suvilahden ovat ottaneet omakseen monenlaiset kulttuuritoimijat kirjailijoista esittäviin taiteisiin ja uudesta sirkuksesta valokuvaajiin.
N10:n kiinteistö Vallilassa on lääkeyhtiö Orionin entinen pääkonttori ja lääketehdas. Viidessä toimistokerroksessa ja kahdessa kellarikerroksessa toimii noin 250 lähinnä kulttuuri- ja taidealan vuokralaista.
Tilaa tiedotteet sähköpostiisi
Haluatko tietää asioista ensimmäisten joukossa? Kun tilaat tiedotteemme, saat ne sähköpostiisi välittömästi julkaisuhetkellä. Tilauksen voit halutessasi perua milloin tahansa.
Lue lisää julkaisijalta Kiinteistö Oy Kaapelitalo
Festivalen Armas: De äldres kulturella rättigheter måste tryggas12.9.2023 13:58:15 EEST | Pressmeddelande
Armas är en riksomfattande konst- och kulturfestival som firar åldrandet. Den ordnas årligen. Målet med festivalen är att föra fram de äldres röst och försvara deras rätt att delta och njuta av kultur. I år kommer Armas att ordnas den 1–14 oktober 2023. Nästa år flyttas festivalen till en ny tidpunkt och blir en vårfestival.
Armas-festivaali: Ikääntyneiden kulttuuriset oikeudet on turvattava12.9.2023 13:58:15 EEST | Tiedote
Armas on valtakunnallinen ikääntymistä juhlistava taide- ja kulttuurifestivaali, joka järjestetään vuosittain. Festivaalin päämääränä on tuoda ikääntyneiden ääni esiin ja puolustaa ikääntyneiden oikeuksia osallistua ja nauttia kulttuurista. Tänä vuonna Armasta juhlitaan 1.-14.10.2023. Ensi vuonna se siirtyy uuteen ajankohtaan kevätfestivaaliksi.
The Armas Festival: The cultural rights of the elderly must be secured12.9.2023 13:58:15 EEST | Press release
Armas is a nationwide arts and culture festival that celebrates ageing. It is organized annually. The aim of the festival is to bring forward the voice of the elderly and defend their right to participate and enjoy culture. This year, Armas will be organized on October 1–14, 2023. Next year, the festival will be moved to spring.
Let's take over the Cable Factory! 28.3.302323.3.2023 15:16:25 EET | Press release
The gigantic Merikaapelihalli at the Cable Factory cultural center will open its doors for the public on Tuesday, 28 March 2023, in Ruoholahti, Helsinki! The doors will be open from 3 p.m. until 9 p.m. During that time, anyone can come by and use the space of some 3,000 square meters for whatever they want.
Vi intar Kabelfabriken! 28.3.202323.3.2023 15:16:24 EET | Pressmeddelande
Den stora Sjökabelhallen vid kulturcentret Kabelfabriken slår upp sina dörrar och erbjuder stadsborna gratis inträde tisdagen den 28 mars 2023 i Gräsviken i Helsingfors! Sjökabelhallen har öppet kl. 15.00–21.00, och vem som helst kan komma förbi till lokalen som har en yta på drygt 3 000 kvadratmeter och göra vad man har lust till.
